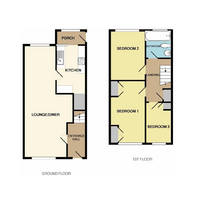3 bed Semi-detached House
Long Lane, Seamer, Scarborough, North Yorkshire
Offers in region of
£220,000
Available
Features
Summary
A Delightful Three Bedroom Semi-Detached Property in Seamer, Scarborough comprising Lounge/Diner, Kitchen, Three Bedrooms, Lovely rear Garden and Garage
Description
We are pleased to be able to offer to the Sales market this delightful Three Bedroom Semi-Detached Family Home in the very popular and sought after village of Seamer, comprising Three Bedrooms, Spacious Lounge/Diner, Modern Kitchen, Bathroom and benefiting from a lovely rear garden, large garage and off street parking. Offered with no onwards chain. Internal viewing is highly recommended.
Entering the property into the hallway with access to the lounge and stairs to the first floor.
LOUNGE/DINER 8.02m x 3.52m (26'4 x 11'7)
Fitted carpet, UPVC windows to front and rear aspect, 2 x radiator, TV point, 2 x pendant light fitting, door to kitchen.
KITCHEN 3.10m x 2.03m (10'2 x 6'8)
Vinyl floor, window to rear aspect, range of traditional style modern wall and base units, worktops and tiled splashbacks, vertical panel radiator, industrial style pendant light fitting, integrated electric oven, integrated gas hob, extractor hob, resin sink, integrated fridge, door to under stairs storage cupboard, door to porch and rear access.
PORCH
Double glazed windows to the side and rear aspects, double glazed door accessing the garden.
FIRST FLOOR
BEDROOM ONE 4.50m x 2.65m (14'9 x 8'8)
Fitted carpet, UPVC window to front elevation, radiator, pendant light fitting.
BEDROOM TWO 3.40m x 2.66m (11'2 x 8'9)
Fitted carpet, UPVC window to rear elevation, radiator, pendant light fitting.
BEDROOM THREE 2.95m X 1.84m (9'8 x 6'0)
Fitted carpet, UPVC window to front elevation, radiator, pendant light fitting.
BATHROOM 1.99m x 1.82m (6'6 x 6'0)
Vinyl floor, UPVC window to rear aspect, fully tiled walls, radiator, three piece bathroom suite comprising bath, low level WC and pedestal wash hand basin
OUTSIDE
There is a small garden area to the front of the property mainly laid to gravel with a variety of shrubs. There is also a driveway with off street parking for one vehicle. To the rear there is a lovely enclosed garden mainly laid to lawn with a patio area, planted borders and access to the garage.
GARAGE
Benefits from power and lighting and plumbed for washing machine. Door access to rear garden.
Energy Performance Certificate (EPC rating) - C
Tenure - The property is believed to be Freehold. The Details to be clarified by solicitors.
Services - Mains water, drainage and electricity are connected to the property.
Council Tax - Online enquiries from the Valuations Office show that the property is listed in Council Tax Band C.
Viewing - Strictly by appointment with GLS Properties, Scarborough, Telephone: 01723 830030.
Utilities, Rights, Easements & Risks
Utility Supplies
| Electricity | Ask Agent |
|---|---|
| Water | Ask Agent |
| Heating | Ask Agent |
| Broadband | Ask Agent |
| Sewerage | Ask Agent |
Rights & Restrictions
| Article 4 Area | Ask Agent |
|---|---|
| Listed property | Ask Agent |
| Restrictions | Ask Agent |
| Required access | Ask Agent |
| Rights of Way | Ask Agent |
Risks
| Flooded in last 5 years | Ask Agent |
|---|---|
| Flood defenses | Ask Agent |
| Flood sources | Ask Agent |
Additional Details
All material on this website is provided for information only and is not intended to form part of any offer or contract. Details of properties are provided from information received, and their accuracy cannot be guaranteed.
Broadband Speeds
| Minimum | Maximum | |
|---|---|---|
| Download | 3.00 Mbps | 10000.00 Mbps |
| Upload | 0.40 Mbps | 10000.00 Mbps |
| Estimated broadband speeds provided by Ofcom for this property's postcode. | ||
Mobile Coverage
| Indoor | |||
|---|---|---|---|
| Provider | Voice | Data | 4G |
| EE | |||
| Three | |||
| O2 | |||
| Vodafone | |||
| Estimated mobile coverage provided by Ofcom for this property's postcode. | |||
| Outdoor | |||
|---|---|---|---|
| Provider | Voice | Data | 4G |
| EE | |||
| Three | |||
| O2 | |||
| Vodafone | |||
| Estimated mobile coverage provided by Ofcom for this property's postcode. | |||



